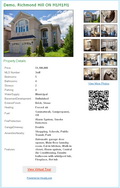




































N10241573
Residential
3
Forced air
3 Storey
Municipal
Brick
Gas (Natural)
Double
Shopping, Schools, Public Transit, Hospital, Golf Course, Grocery Store, Park, Playground, Highway Access, Recreation, Pharmacy
Corner lot, brand new large freehold townhouse, 2468 square feet, double car garage, 4 cars parking, 4 bedrooms, 4 washrooms, huge terrace on the 2nd floor. Spacious eat-in kitchen, family room and great room. Granite countertop, large kitchen island, extra pantry and servery, lots of storage. Spacious bedroom, walk-in closet, brand new kitchen appliances, gas stove, 9 feet ceiling. Full bath room and 4th bedroom on ground floor, large family room on ground floor, large great room and kitchen on 2nd floor, master bedroom with walk-out to balcony. Excellent layout, lots of upgrade including: frameless glass shower, 200 Amp electrical service, rough-in for electric vehicle charging system, gas line rough-in with plug, upgraded stone countertop and upgraded undermount sink for kitchen and all bathrooms. Close to public transit, shopping centre, supermarkets, community centre, schools, hospital, parks, golf course. Quick access to Hwy 407.
