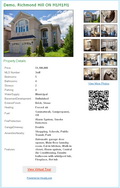





































E10433694
Residential
0
Other
Renovated, stunning large luxury unit, 1326 square feet as per MPAC, large balcony, 2 bedrooms, 2 washrooms, 1 parking. Higher floor level, spacious layout, east exposure unobstructed view, elegant and luxury upgraded finishes, gourmet kitchen with breakfast area, grand master bedroom with W/I closet & W/O to balcony. 24 hours concierge, pride of ownership, enjoy your breathtaking view, experience the comfortable living in this large condo unit, featuring sophisticated design, elegant finishes, and exclusive amenities in the landmark building near Scarborough town center. Steps to McCowan / Sheppard subway station (under construction) and bus station, close to school, park, restaurants, plazas and shopping mall, quick access to Hwy 401 and 404. Don't miss it!
Stainless Steel Fridge, Stove, Dishwasher, Range Hood, Washer, Dryer, Existing Lighting Fixtures, Existing Window coverings.
