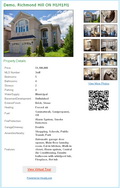Welcome to
68 Pony Farm Dr
Etobicoke
68 Pony Farm Dr, Etobicoke ON M9R4B3
W9506952
Residential
3
Walk-out
Forced air
Smoke Detectors
$1,195,000
Townhouse
Municipal
Brick
Gas (Natural)
Shopping, Schools, Public Transit, Grocery Store, Park, Biking Trails, Highway Access, Pharmacy
-

4
-

4
-

2
-

Property Features:
Central Air Conditioning Fireplace Walk-in closet
Property Description:
***SCAN TO See Virtual Tour for School Information & Area Amenities***LOCATION LOCATION surrounded by Parks & Walking Trails! Rooftop Patio & Backyard which you can fence and make more private!! Luxurious & Modern Freehold Townhome, 4 Bedrooms, 4 Washrooms, 2 Parking $$$$ Quality Upgrades And Premiums Oak Stairs, Dark Hardwood Floors Throughout, A Custom Enlarged Kitchen With Quartz Counters And Stainless Steel Appliances, Portlights And Custom Window Coverings, 2 Balconies, And A Large Rooftop Patio!****HEATED GARAGE, GAS HOOK UP ON ROOFTOP, KITCHEN BALCONY & BACKYARD & EXTRA LARGE PANTRY***
Entrance to Hwy 401/427 just 1 Minute away! Metrolink Station just a few steps away! LCBO, Bank & Grocery Store, Gas Station across the street!



