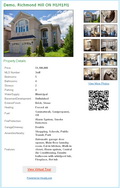欢迎访问
69 Robina Ave
Toronto
69 Robina Ave, Toronto ON M6C3Y8
C12039642
Residential
2
$1,099,000
Other
-

3
-

2
-

2
-

房屋描述:
This cherished home offers the perfect balance of comfort, functionality, and everyday convenience on a coveted street with friendly neighbours. The enclosed sunroom provides a warm and inviting entryway perfectly suited as a mudroom or a place to unwind no matter the weather.
The main floor boasts an open concept living room and dining room, featuring crown moulding and classic hardwood floors. The bright spacious eat-in kitchen features wood counters, ample cabinetry, heated floors and an addition that could be used as a main floor office or den with a convenient walk-out to a deck and the backyard. Enjoy a rare main floor laundry room for convenience.
The second level features hardwood floors, 3 bright spacious bedrooms, each with closets and an updated 4 piece hallway bathroom. The basement features a large recreation area with pot lights, an updated 4-piece bathroom, a 4th bedroom, and a storage room (previously a laundry room).
The walk-out to the backyard extends your living space, leading to the wooden deck ideal for summer barbecues and hosting. Licensed Front Pad Parking plus a detached garage via a mutual drive.
Numerous updates have been done over the years including electrical, plumbing, updated Windows & Doors & the Enclosed sun room.
This location is a walker's paradise (walk score 92)- just steps to lively Oakwood Village, nestled in a flourishing community. Ideally situated near St. Clair's shops, Wychwood Barns, public transit.



